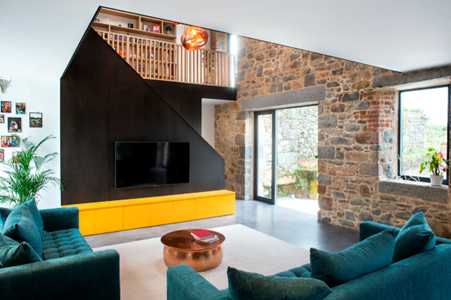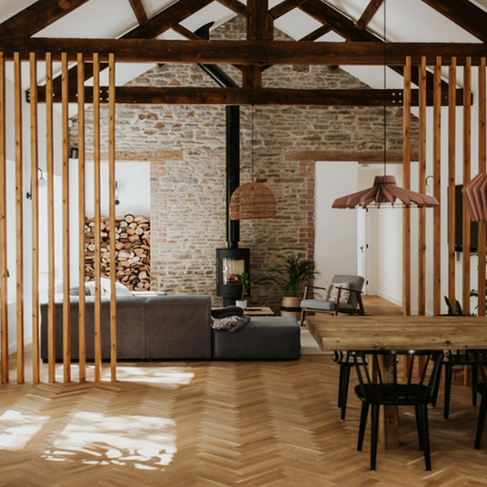Class Q Barn Conversions - The Charm and Challenges of Class Q.
- Phoebe Powers

- Mar 13, 2024
- 2 min read
Barn conversions have long been celebrated for their rustic charm and potential for creating unique living spaces. However, within the realm of barn conversions lies a distinct category known as Class Q conversions. These conversions offer both opportunities and challenges that set them apart from other types of renovations.

Understanding Class Q Conversions
Class Q conversions refer to the permitted development rights in the UK that allow agricultural buildings to be converted into residential dwellings. Introduced in 2014, these regulations aimed to breathe new life into underutilised agricultural structures while meeting the growing demand for housing across the UK.
Embracing Heritage
One of the most alluring aspects of Class Q barn conversions is the opportunity to preserve and celebrate the heritage of these historic structures. From weathered timber beams to traditional stone walls, each barn carries a unique story that adds character and authenticity to the finished conversion.

Creative Adaptation
Converting a barn under Class Q regulations requires careful planning and creative adaptation. While these buildings can offer ample space and potential, they often come with challenges such as limited natural light, structural issues, and planning constraints.
However, with the right approach, these challenges can be overcome to create truly exceptional living spaces.
Maximising Space
Class Q barn conversions present an opportunity to maximize space and create bespoke homes tailored to modern living. Open-plan layouts, mezzanine levels, and innovative design solutions that can transform a vacant unused barn into a spacious and functional home. Additionally, incorporating sustainable features such as natural insulation and renewable energy sources aligns with the growing emphasis on eco-friendly living.
Overcoming Challenges
Navigating the planning process and ensuring compliance with building regulations are essential aspects of Class Q barn conversions. Working with experienced architects and consultants who understand the intricacies of these regulations is crucial for a successful project. Addressing structural concerns, preserving historic elements, and maintaining the integrity of the original building are key considerations throughout the conversion process.
Key challenges to overcome in the design process:
Structural Integrity
Limited Natural Light and Ventilation
Insulation and Energy Efficiency
Preservation of Historic Features
While Class Q barn conversions may initially present challenges such as navigating complex regulations, these hurdles provide an opportunity for creative problem-solving and ultimately result in a more rewarding and unique living space with heritage and tradition embedded through a contemporary design.
Need help with a Class Q conversion?
If you're considering a Class Q barn conversion and could benefit from the expertise of an experienced architect, feel free to reach out to us. Whether you have questions about your property's eligibility, require assistance with the application process, or seek comprehensive architectural design services, we're here to provide the support you need.
BCAE Architects
01772 230538
Instagram: bcae_architects
Unit 17, Guest House Farm, Runshaw Lane, Euxton, PR7 6HD United Kingdom








Comments