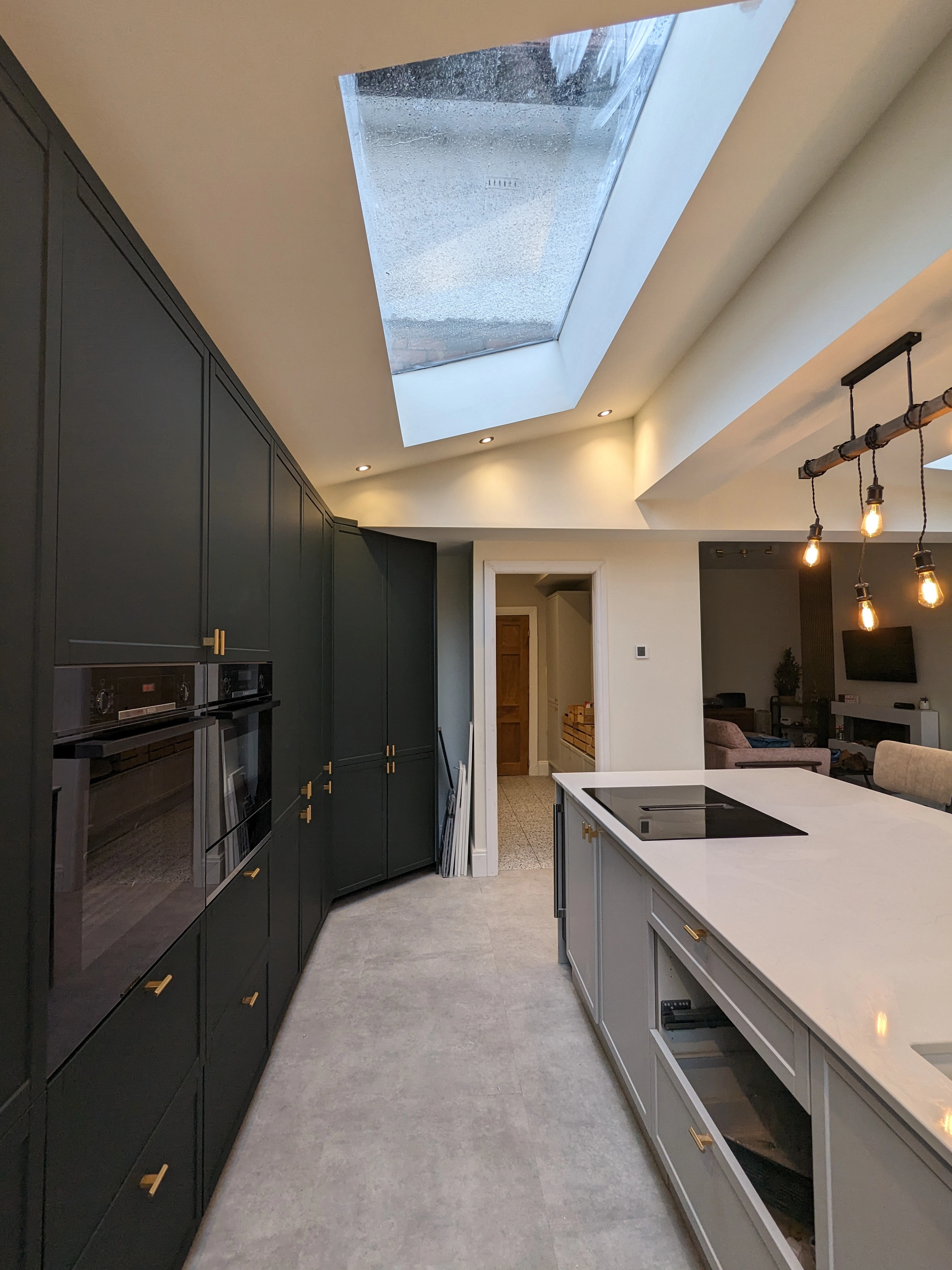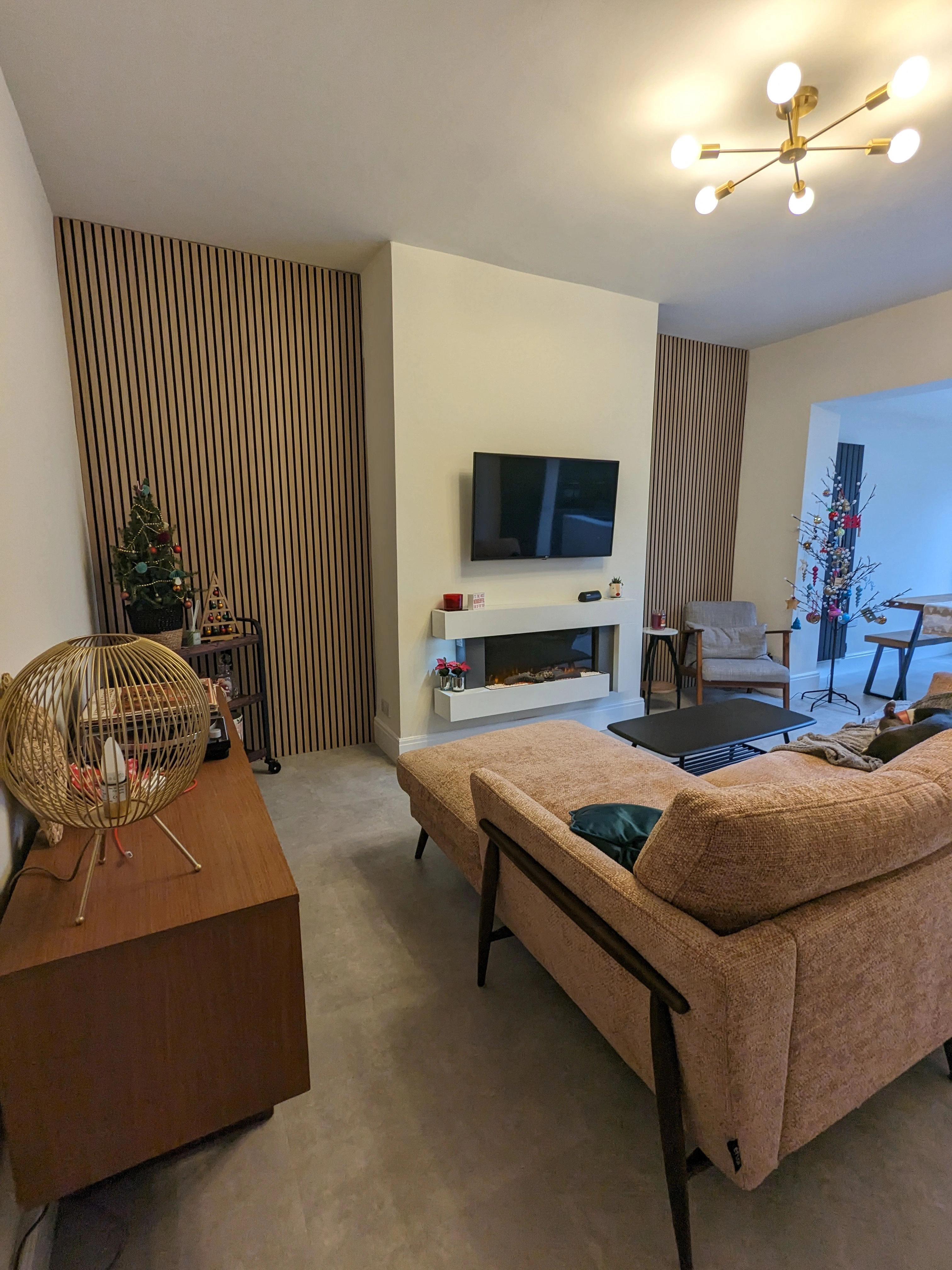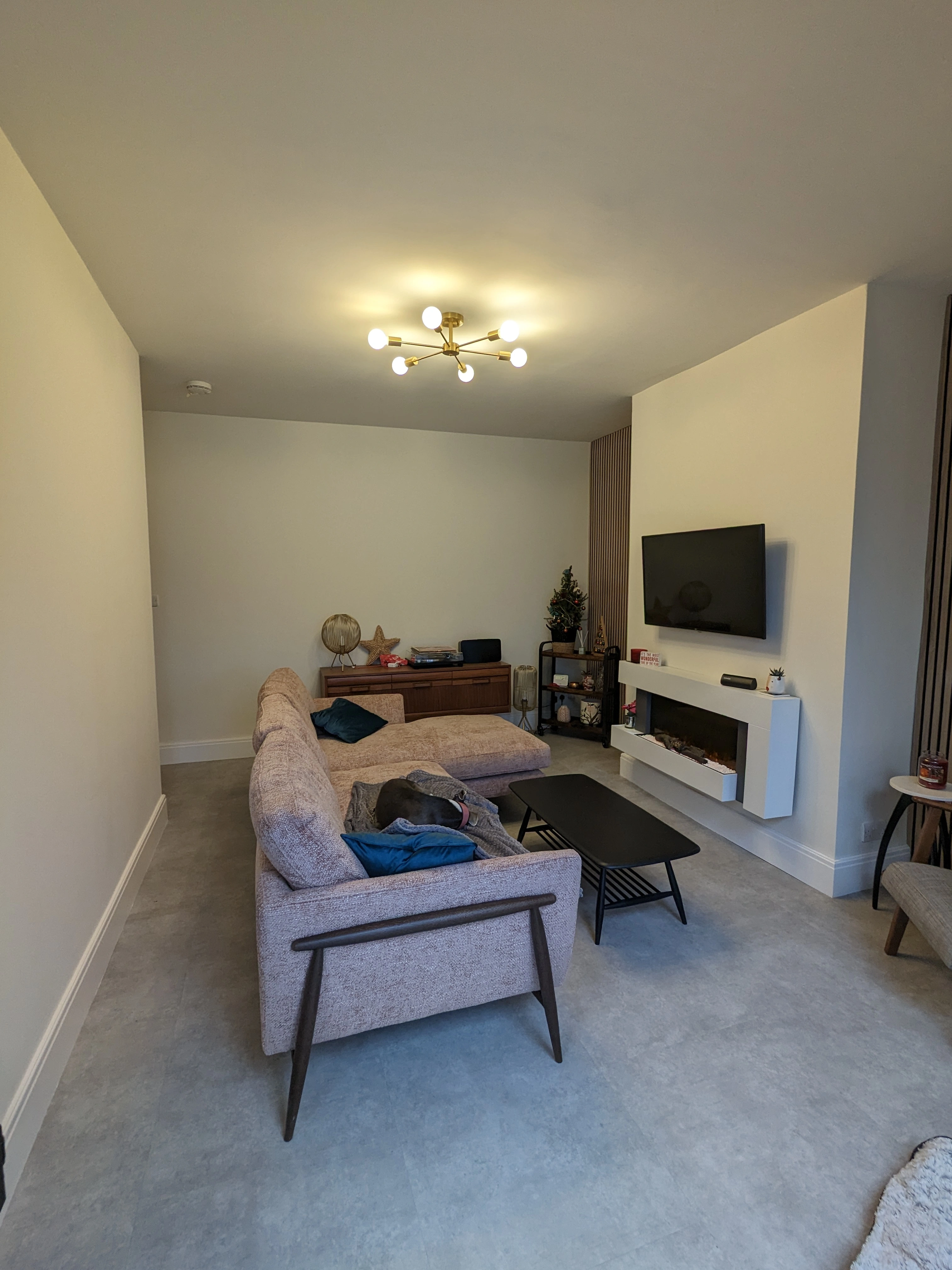Our Fees Explained: Smaller Projects
- Ben Craven

- Jun 24, 2024
- 4 min read
Are you looking to extend your home? Thinking of a single, two storey extension or reconfiguration? BCAE architects can help you get the most from your project.

Introducing Our Get Set Essential Package for Residential Projects Under £150,000
If your budget is under £150,000, it might not be practical to engage us for the entire project. For our ‘full architectural services’ – meaning we’re involved from the very beginning (initial sketches) to the very end (handing over the keys) – our fees are between 4% and 10% of what the project costs to build. This percentage decreases with larger budgets, so for bigger projects, contact us for a bespoke quote. The exact percentage we charge depends on the complexity and the input you need, but once we know what's involved we'll be able to let you know where your project falls.
Every BCAE project receives our full dedication, requiring significant time to ensure each design is uniquely tailored to you. However, we firmly believe in the value of involving an architect, especially in the early stages. To ensure everyone can benefit from our expertise, we've created the Get Set Package. This allows us to deliver high-quality, personalised service even for smaller projects, ensuring we make a difference regardless of the project size.
The Deal: Your Design Journey
We'll guide you through a design journey that culminates in a Planning Application submission, setting you up for a successful project and a beautiful home. If you're a homeowner in Lancashire or the North West with a budget under £150,000 and you value great design, keep reading...
We offer three package levels – Small, Medium, and Large – each with a fixed fee and a 25% upfront payment. Details of what's included, what's excluded, and the process are outlined below.
SmallProjects costing in the region of £75,000 to build (e.g. Small Single Storey Extension)
Architectural Design: £2,400 + VATBuilding Regs. Package: £1,500 + VATTotal £3,900 + VAT | MediumProjects costing in the region of £100,000 to build (e.g. Single Storey Extension & Reconfiguration) Architectural Design: £3,000 + VATBuilding Regs. Package: £2,000 + VATTotal £5,000 + VAT | LargeProjects costing in the region of £150,000 to build (e.g. Single & Two Storey Extension)
Architectural Design: £3,700 + VATBuilding Regs. Package: £2,400 + VATTotal £6,100 + VAT |
What's Included
Architectural Design Package
Initial briefing meeting to discuss project aspirations.
Home visit for a walk-around and consultation.
Review of local planning application requirements.
Advice on any necessary specialist consultants (e.g., structural engineers, service engineers, party wall surveyors).
Selection of external materials.
Design meeting (via Zoom or at our studio) to review bespoke designs.
Concept design document with initial thoughts and sketches.
Architectural planning application drawings and a design statement.
Submission of the planning application on your behalf (submission fees not included).
Building Regulations Package
Technical sense check for buildability.
Building regulations drawings and notes for building control submission (not a full set of construction drawings).
Liaison with structural engineers and other consultants.
Basic information needed to work directly with your builder
What's Excluded
Planning application fee.
Planning application negotiations or discharge of planning conditions.
Cost consultancy.
Specialist reports required for the planning application (e.g., ecological assessments, flood risk assessments).
Interior design and coordination (kitchens, bathrooms, lighting, joinery, and finishes).
Building control application fee.
Technical drawings and specifications for tendering or construction (building regulations package suitable for early pricing and building control submission only).
Site visits during construction (can be agreed separately).

The Process
The process is simple, give us a call to discuss your project, ensure we’re a good fit, and confirm which size bracket you fall into. After our call, we’ll summarize our discussion, send you an appointment agreement to sign, and issue an invoice for the deposit. Once everything is settled, we’ll begin with a simple three-step process...
One We’ll meet you face-to-face, take a tour of your home, and conduct a measured survey. We’ll perform a planning desktop study and advise you if additional specialist reports are needed to support your planning application. If they are, we’ll point you towards some great professionals who can help. We’ll also start sketching.
Two We’ll meet again to explain our ideas through drawings and images, which we’ll email for you to review. If they don’t make you smile, we’ll keep drawing until they do. Once the concept design is agreed upon, we’ll move to the final stage.
Three We’ll prepare and send you the draft Planning drawings for your approval, incorporating one final round of comments. We’ll then send you an invoice for the remainder of our fee before submitting your Planning application. Any required specialist reports will need to be included for submission. Throughout the process, we’ll stay in touch with the Planning Department to facilitate approval, keeping you informed every step of the way.

Additional Services
Our Get Set Package covers all essentials for a beautifully designed addition or renovation. We also offer:
Three-Dimensional Drawings & Virtual Reality: First, we can bring your design to life through three-dimensional drawings and virtual reality. If you've watched 'Your Home Made Perfect', you know how transformative VR can be. At BCAE Architects, we integrate virtual reality technology into our design process because it’s a valuable tool for helping you experience your future space. Using VR headsets and specialist software, we can make your project come alive, allowing you to explore and understand the design in three dimensions. This immersive approach enhances communication, helps you visualise ideas, enables efficient experimentation with different options, and ultimately saves time and costs.
Interior Architecture Services: We also offer Interior Architecture services. If you want us to delve into the interior of your home, we can tailor a service to suit your needs. This can include designing kitchens and bathrooms, creating bespoke built-in joinery, and selecting and specifying floor and wall finishes and colours.
Technical Design & Tendering: Once approved by the local planning department, we can provide further support with fee quotations for technical drawings and specifications for tendering and construction purposes.
On Site Support: Whether you would like us to act as 'Contract Administrator' between yourself and the contractor, or be on had to support with your self-build project through regular site visits we can tailor our 'on site' support to your needs.
Explore more about our projects and services on bcae-architects.co.uk and see how we can bring your vision to life.
Get in touch to discuss how we might be able to help you with your project.
BCAE Architects
01772 230538
Instagram: bcae_architects
Unit 17, Guest House Farm, Runshaw Lane, Euxton, PR7 6HD United Kingdom







Comments